Design Tips for Small Bathroom Shower Areas
Designing a small bathroom shower requires careful consideration of space utilization, functionality, and aesthetic appeal. Effective layouts can maximize limited areas while providing a comfortable and stylish shower experience. Various configurations, such as corner showers, walk-in designs, and wet rooms, offer options that suit different preferences and spatial constraints. Thoughtful planning ensures that even compact bathrooms feel open and inviting without sacrificing practicality.
Corner showers are ideal for maximizing space in small bathrooms. They typically fit into a corner, freeing up the rest of the room for other fixtures and storage.
Sliding doors save space by eliminating the need for door clearance. They are a popular choice for small bathrooms, providing a sleek look and easy access.
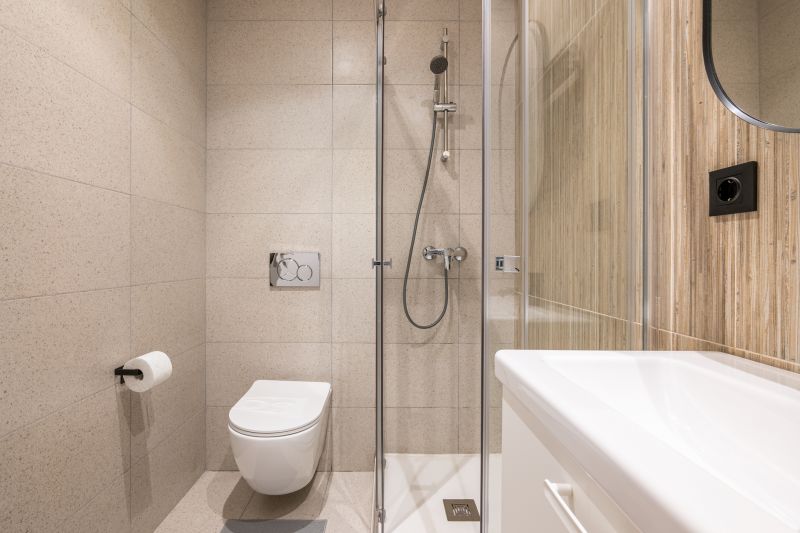
A compact shower with glass panels enhances openness and allows natural light to flow, making the space appear larger.
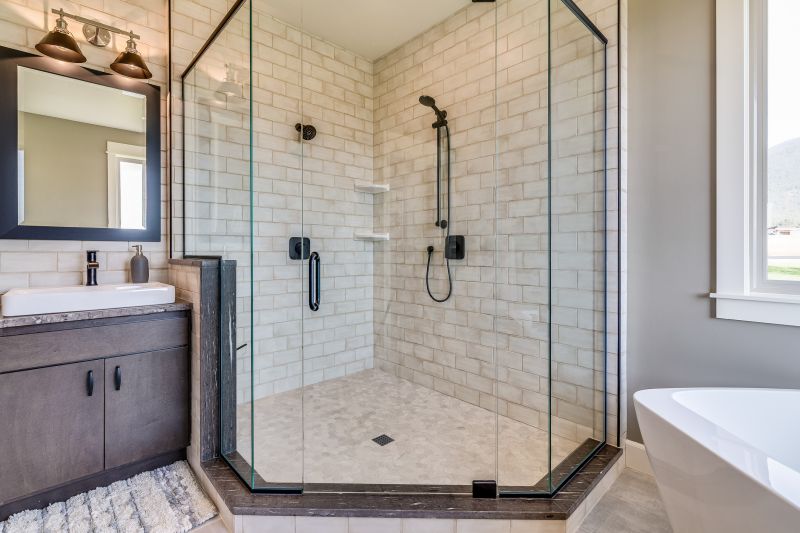
Simple, frameless glass enclosures create a clean, modern look while maximizing visual space.
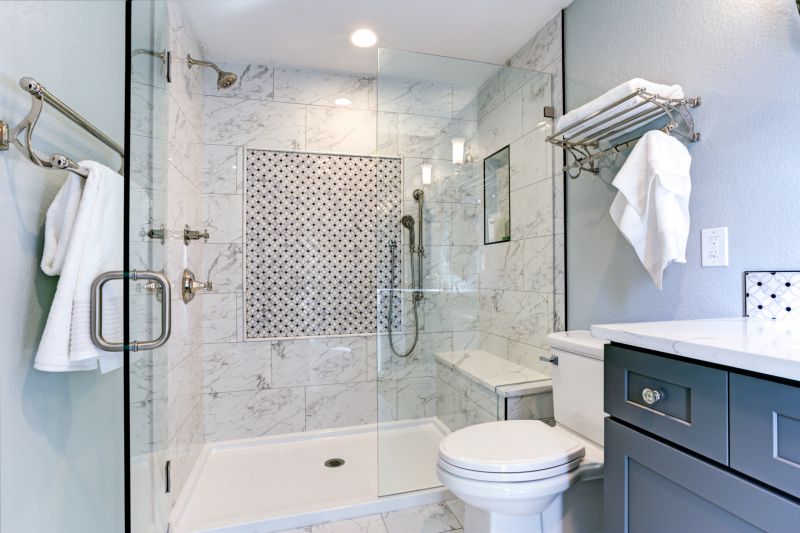
Utilizing corner space with built-in niches for storage keeps the area organized without cluttering the room.
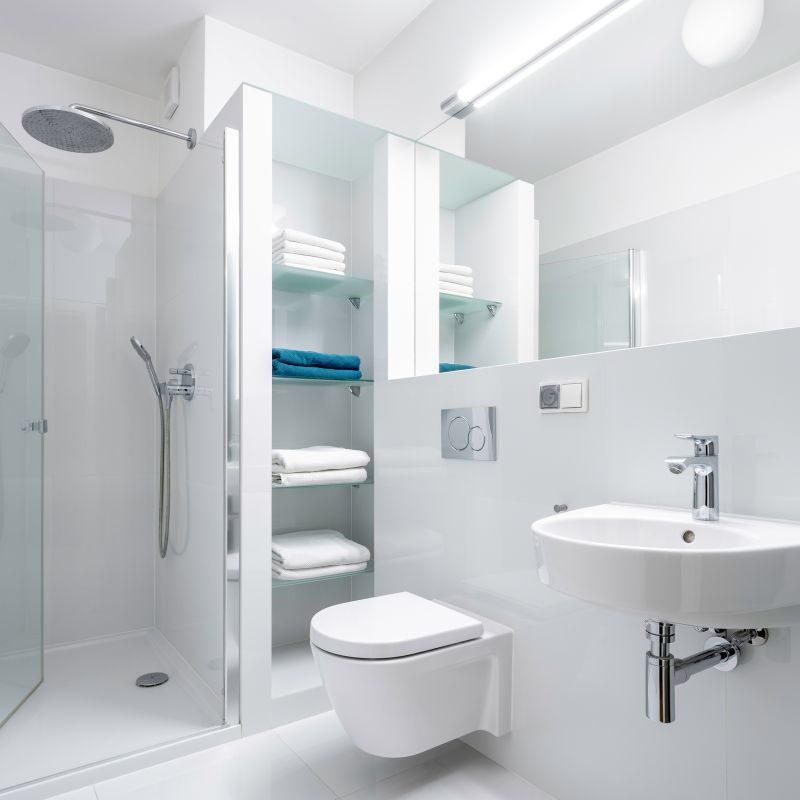
Walk-in showers with open entrances and minimal framing provide accessibility and a spacious feel.
Optimizing small bathroom shower layouts involves selecting fixtures and features that enhance space efficiency. Compact shower stalls with integrated shelving or built-in benches can improve functionality without encroaching on the limited floor area. Incorporating clear glass panels instead of opaque or framed enclosures maintains an airy atmosphere, preventing the space from feeling cramped. Additionally, choosing light colors and reflective surfaces can further enhance the perception of openness.
| Layout Type | Advantages |
|---|---|
| Corner Shower | Maximizes corner space, ideal for small bathrooms. |
| Walk-in Shower | Provides accessibility and a spacious appearance. |
| Shower with Sliding Doors | Saves space and offers a sleek look. |
| Wet Room Design | Creates an open, seamless shower area. |
| Compact Shower Stall | Efficient use of limited space with functional features. |
| Niche Storage Solutions | Keeps essentials organized without clutter. |
| Glass Enclosures | Enhances openness and light flow. |
| Open Plan Layouts | Reduces visual barriers for a larger feel. |
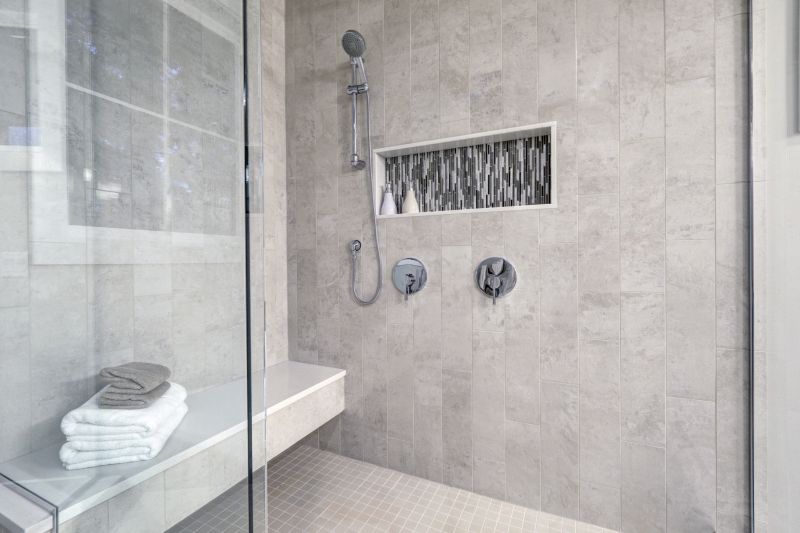
Built-in niches provide discreet storage for toiletries, maintaining a clean look.
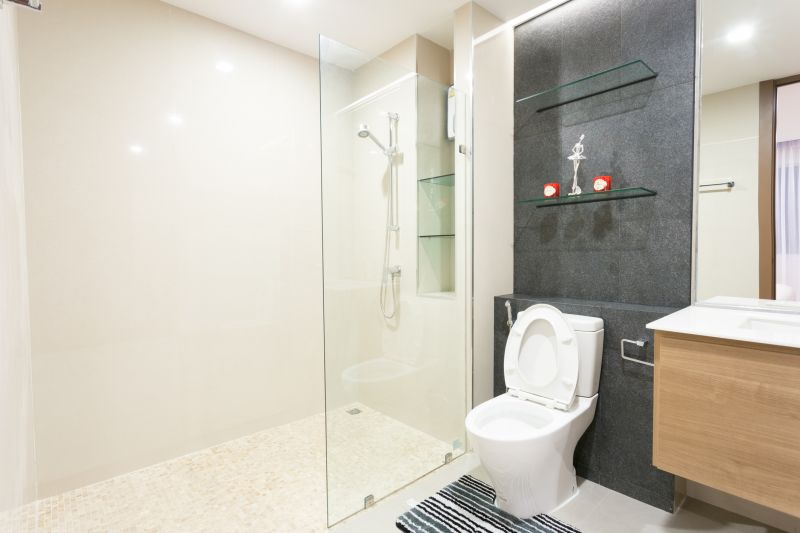
Clear glass panels open up the space and allow light to pass through.
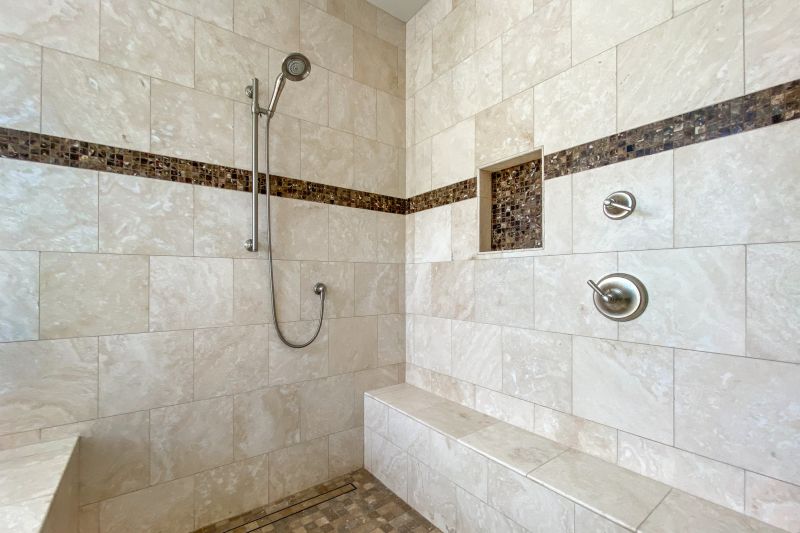
Simple lines and neutral colors create a calming, spacious environment.
Understanding the various small bathroom shower layout options and design ideas enables efficient use of limited space while maintaining a modern and attractive appearance. Whether opting for a corner shower, a walk-in design, or a wet room, each choice offers unique benefits suited to different needs and styles. Thoughtful selection of fixtures, materials, and storage solutions ensures that small bathrooms can be both practical and visually appealing, providing a pleasant shower experience within a compact footprint.









